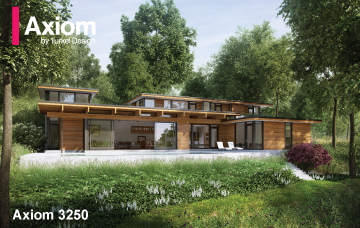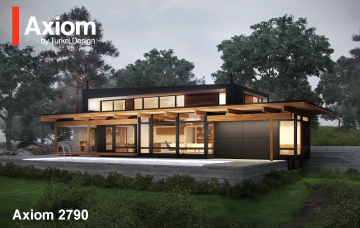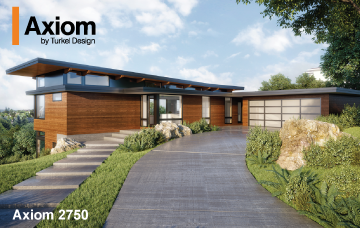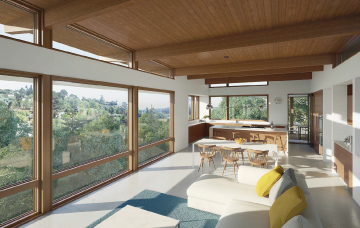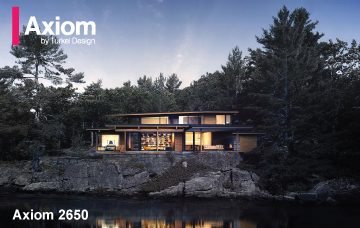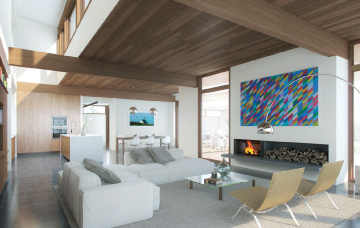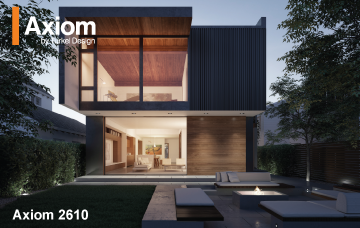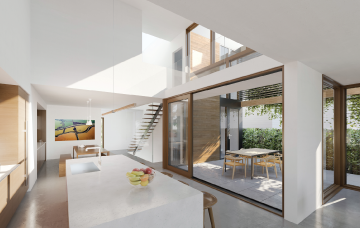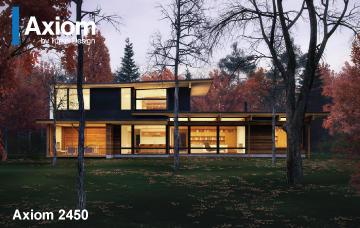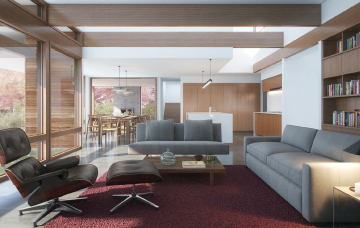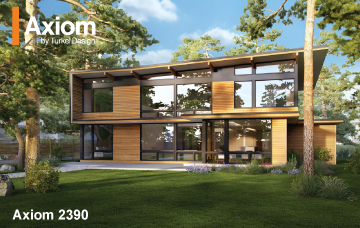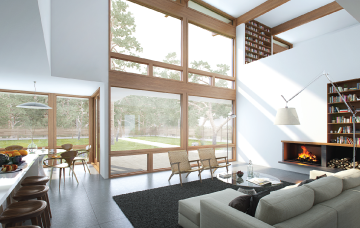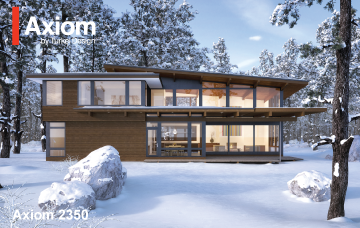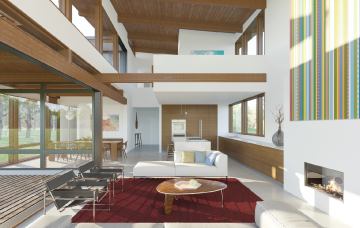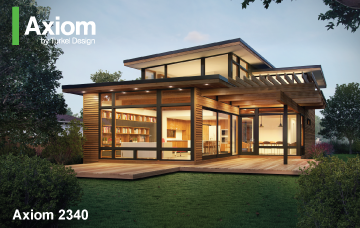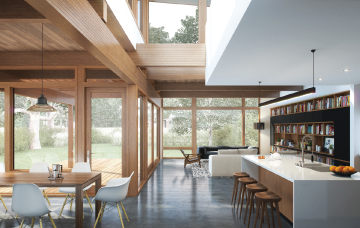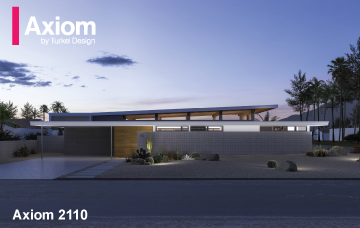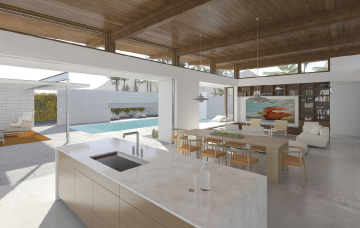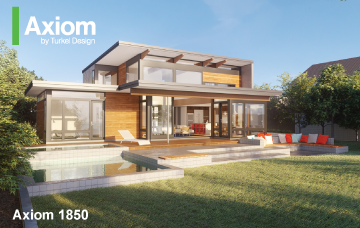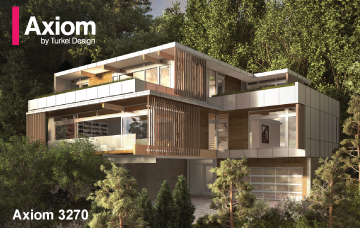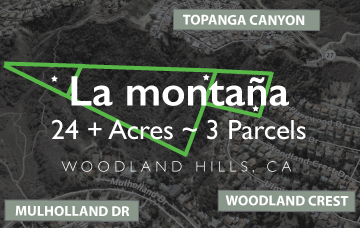The Firm Realty is pleased to announce its preferred partnership with Turkel Design, a comprehensive architecture practice dedicated to creating thoughtfully designed, systems-built homes using high-quality materials and precision fabrication—delivered and realized on any site. The Axiom Series by Turkel Design offers 11 elegant designs, each of which can be customized to fit your site, budget, and lifestyle. To learn more about their simple, systematic process, watch this video.
For more information about finding the perfect site and building one of these timeless homes, contact The Firm Realty.
- 4 bedrooms + office + family
- 4 baths
- 3250 sf
- possible single level living
- roof decks
Designed specifically for steeper sites which may be difficult for conventional floor plans, this home steps up with a hillside, providing stability to steeper slopes by working with, rather than against, the landscape. Its low profile and possible green roofs ensure it blends elegantly into almost any natural environment. By entering the home from the end rather than the center, the organization allows for easy access along a hillside, keeping driveways and entry paths out of the views that are maximized by the linear format. The stepped mass of the building creates ample roof terraces and a private outdoor courtyard separating the master suite and a beautiful studio/office.
- 3 bedrooms + loft + family room
- 4 baths
- 2790 sf
- possible single level living
- screened porch
- roof deck
Designed for sites with a pronounced primary viewing direction, such as lakefront or hillside properties, this home’s great room extends out onto a covered outdoor terrace. A fireplace at opposite ends bookends this expansive indoor/outdoor living area. A light well stretches the length of the great room, bringing in natural light from several directions. Exposed post and beam structure is reserved for the shared main level spaces, bringing the warmth of wood into this bright open home.
- 3 bedrooms
- 3.5 baths
- 2750 sf
- possible single level living
Our vision for living on a steeply-sloped site is a stack of two living spaces. You enter the upper living space from the uphill side, then walk toward the view as the hill falls away, leaving you high in the air. The lower living space is tucked into the hill: you descend to it by an open stair, then walk toward the view, and step out directly onto the hillside. The upper living space is an expansive great room, and off to one side is a full master-bedroom suite – allowing the possibility for single-level living. This level also features a large screened porch, directly off the kitchen – all sharing in the same unobstructed view. The lower living space includes a more intimate family room, flanked by a bedroom and junior master suite. Suitable as a vacation home or primary residence, this design can be customized to allow for downhill entry if required.
Exclusive land listing for Axiom 2750 – 3.5 Acres | Ambar Drive Woodland Hills, CA
- 4 bedrooms + loft + family
- 4 baths
- 2650 sf
- single level living
- screened porch
Designed for a variety of building site types, this home can slip just as easily into a suburban lot as it will rest on a wider site with multiple viewing directions. A linear light well fills the kitchen and living area with natural light while providing a wonderful solution for accessing light and views on sites that have a variety of exposures.
- 3 bedrooms + office + family
- 3 baths
- 2610 sf
- possible single level living
This is our vision for urban living. From the entry, you are drawn through a dining area to a double-height kitchen opening directly onto a secluded patio – ideal for outdoor dining. Just beyond, large sliding glass panels retract into a concealed pocket, allowing the living room to spill into the back yard. With a potential bedroom and full bath off the private patio, this home is designed to accommodate single-level living. Upstairs, the house bifurcates. At the front are bedrooms, bath and office. At the rear, enjoying private views of the back yard, a generous master suite is accessed via an open bridge, overlooking the great room below.
- 3 bedrooms + loft + family
- 3 baths
- 2450 sf
- single level living
- screened porch
Designed for a hillside site or lakefront property, this modest, efficiently designed home allows multiple spaces to share in primary views. A deep covered porch allows for ample sheltered outdoor living while the screened porch, accessible through a 12 foot retractable wall of glass, allows for seamless flow from dining area to screened sitting area. The living and dining areas share in the light well that fills the kitchen with light via the loft above.
- 3 bedrooms + loft + family
- 3 baths
- 2390 sf
- possible single level living
A compact home that lives large. With the possibility of 5 bedrooms, this 55-foot wide home belongs as much in an established city neighborhood as it does in a lakeside community. Kitchen and dining areas open to the 2 story great room, which extends up to the loft office and gallery space above – providing expansive views within the home and beyond.
Exclusive land listing for Axiom 2390 – 2 Acres | Mulholland Drive, Woodland Hills, CA
- 3 bedrooms + loft
- 3 baths
- 2350 sf
- possible single level living
This home, appropriate for narrow city as well as broad lots with expansive views, addresses the street with a private face, while throwing itself open in two directions through the glazed great room. The dining, kitchen, and living room are grouped in an “L” shape that embraces a covered deck. Within this “L,” the ceiling heights vary dramatically, giving each space a distinctive feeling, while maintaining an open flow between them. Discretely tucked away on the main level, a bedroom suite allows for single-level living, if desired.
- 3 bedrooms + loft
- 3 baths
- 2340 sf
- possible single level living
Designed for a range of site sizes and types, this compact home offers a courtyard-like space off the great room on narrow sites and access to two viewing directions from both the shared spaces and master suite on larger sites with acreage. Wrapping around the loft, the light well brings light into the center of the home, while highlighting the post and beam structure, and delivering soaring great room spaces.
Axiom 2110 Desert House | floor plans
- 3 bedrooms + office
- 3 baths
- 2110 sf
- single level living
The Axiom 2110, currently being realized as the Axiom Desert House in Palm Springs, California, is a three-bedroom, midcentury-inspired home oriented around a private courtyard. Passing through a flat-roofed entry, the space expands beneath a high post-and-beam ceiling, sloping upward to 12 feet. The 40-foot-long great room opens directly onto the private courtyard through glass panels that slide away into hidden pockets. A highlight of the room is the 4-by-12-foot window seat extending into and overlooking the courtyard. While carefully ensuring privacy, the outward facing walls stop short of the overhanging roof, balancing light and capturing expansive mountain views.
- 2 bedrooms + loft
- 2.5 baths
- 1850 sf
- possible single level living
This is a compact design that affords great privacy to the front, but opens expansively to the rear. It will be a daily pleasure to pass from the cozy dining area to the double-height living area—and from there, onto a back deck through a retracting glass wall. This efficiently designed home could sit comfortably on a town lot, or take root on a lakefront property with long views. Doubling as an overflow bedroom, the loft office upstairs provides a removed space for work or creativity, while maintaining visual contact with the great room and the views below and beyond. Allowing for single-level living, this home has been envisioned as a first home, a vacation home, or a retirement home.
Axiom At-A-Glance | Axiom Plan Book
Axiom 3270 | Schematic Design Packet
Exclusive listing for Axiom 3270 – 19 Acres | Ambar Drive, Woodland Hills, CA
For more information directly from Turkel Design, please visit their website here.
Site specific land listings for Axiom models: 2390, 2750 & 3270
La montaña | 24 + Acres ~ 3 Parcels
- 2 Acres | Mulholland Drive, Woodland Hills, CA (2-acre lot, APN: 2173-007-005)
- 19 Acres | Ambar Drive, Woodland Hills, CA (19-acre lot, APN: 2173-007-004)
- 3.5 Acres | Ambar Drive, Woodland Hills, CA (3.5-acre lot, APN: 2173-010-018)
Offering 24 acres of secluded undeveloped land in Woodland Hills, CA! Respectively 3 parcels available for individual or combined sale. Gentle to moderate sloping topography zoned R-1-10, includes flat areas ideal for building one single-family residence per lot. These hillside mountain top properties sit above multi-million dollar estates; border state land and boost sweeping panoramic views of the San Fernando Valley, City and Mountains.

